TU APR 16 Post Modernism > Future planning: material innovations vs Modern
TH APR 18 Modernism for the Masses, IKEA, others - a great debate
Texts each link back to course materials found on bb.cazenovia.edu
Vanna Venturi House - Philadelphia, PA > The house incorporates many of the devices used by Modernist architects like Mies van der Rohe and Frank Lloyd Wright, from horizontal ribbon windows to a simplistic rendered facade. But Venturi chose to also include ornament in the design – something his Modernist peers had shunned.
Frank Gehry: Bilbao Guggenheim Museum 23:37 > It's all subjective. I walked around it twice some weeks ago (a 4km walk). I was spellbound all the way.
What is Postmodernism? 12:17
The film features some of the most important living Postmodern practitioners, Charles Jencks, Robert A M Stern and Sir Terry Farrell and asks them how and why Postmodernism came about, and what it means to be Postmodern.
What is Postmodernism? 12:17
The film features some of the most important living Postmodern practitioners, Charles Jencks, Robert A M Stern and Sir Terry Farrell and asks them how and why Postmodernism came about, and what it means to be Postmodern.
----------------------------------------------------
Robert Venturi, Less is a bore!
RE: Michael Graves Postmodernism TIMELINE
Complexity & Contradiction in Architecture:
Less Is a Bore” - 1966 - serves as an early manifesto against strict black & white modernism.
Portland Goes Po-Mo - 1982
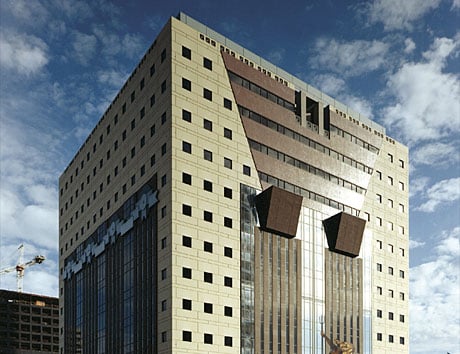
Photo: Michael Graves & Associates
Portland Building
Portland Building
Changing Sides - 1985
Architect Philip Johnson – a celebrated champion of modernism who had mentored Graves – joined the postmodern dialogue with his own bold and ironic statement. In his design for the AT&T (now Sony) building in New York, he placed an antique “Chippendale highboy” ornamental element atop a modern high-rise tower.
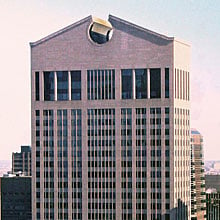
Architect Philip Johnson – a celebrated champion of modernism who had mentored Graves – joined the postmodern dialogue with his own bold and ironic statement. In his design for the AT&T (now Sony) building in New York, he placed an antique “Chippendale highboy” ornamental element atop a modern high-rise tower.

Photo: David Shankbone (via WikiCommons)
AT&T Building
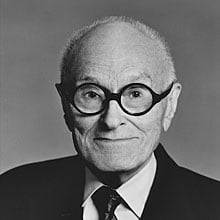
Philip Johnson
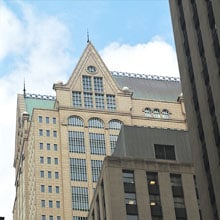
AT&T Building

Philip Johnson

Photo: Alan Brunettin
190 S. LaSalle
In 1987 in Chicago, Johnson’s 190 South LaSalle building continued his postmodern strategy of topping a modern office tower with a classical allusion (in this case, a gothic peaked roof). Some saw this “double coding” as powerful juxtaposition, while others decried the use of antiquarian elements.
190 S. LaSalle
In 1987 in Chicago, Johnson’s 190 South LaSalle building continued his postmodern strategy of topping a modern office tower with a classical allusion (in this case, a gothic peaked roof). Some saw this “double coding” as powerful juxtaposition, while others decried the use of antiquarian elements.
Moving On - 1988
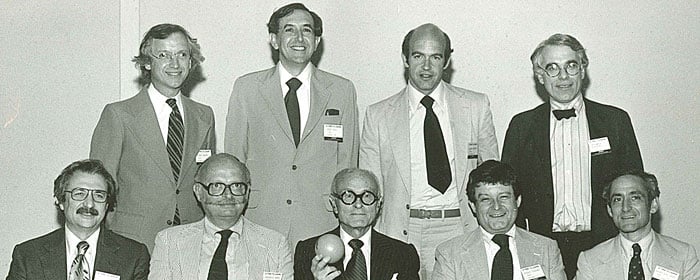
Photo: Squire Haskins, Dallas, TX ©1978
Top row from left: Michael Graves, Cesar Pelli, Charles Gwathmey, Peter Eisenman. Bottom row from left: Frank Gehry, Charles Moore, Philip Johnson, Stanley Tigerman, Robert A.M. Stern
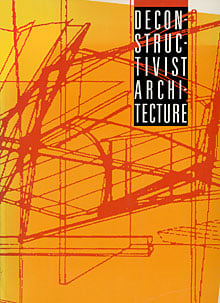 Philip Johnson, so often the arbiter of style and architectural theory, had championed modernism and postmodernism. But by 1988, Johnson was exploring new aesthetic frontiers, curating an exhibition of radical "deconstructivist" architecture at MOMA with avant-garde architects including Rem Koolhaas and Frank Gehry. He wrote: "There are many — and contradictory — trends in our quick-change generation. In architecture, strict-classicism, strict-modernism and all sorts of shades in between, are equally valid."
Philip Johnson, so often the arbiter of style and architectural theory, had championed modernism and postmodernism. But by 1988, Johnson was exploring new aesthetic frontiers, curating an exhibition of radical "deconstructivist" architecture at MOMA with avant-garde architects including Rem Koolhaas and Frank Gehry. He wrote: "There are many — and contradictory — trends in our quick-change generation. In architecture, strict-classicism, strict-modernism and all sorts of shades in between, are equally valid."
Top row from left: Michael Graves, Cesar Pelli, Charles Gwathmey, Peter Eisenman. Bottom row from left: Frank Gehry, Charles Moore, Philip Johnson, Stanley Tigerman, Robert A.M. Stern

Philip Johnson, so often the arbiter of style and architectural theory, had championed modernism and postmodernism. But by 1988, Johnson was exploring new aesthetic frontiers, curating an exhibition of radical "deconstructivist" architecture at MOMA with avant-garde architects including Rem Koolhaas and Frank Gehry. He wrote: "There are many — and contradictory — trends in our quick-change generation. In architecture, strict-classicism, strict-modernism and all sorts of shades in between, are equally valid."
Postmodern and Deconstructivist architecture is a style or movement which emerged in the 1960s as a reaction against the austerity, formality, and lack of variety of modern architecture, particularly in the international style advocated by Le Corbusier and Ludwig Mies van der Rohe.
Philip Johnson, AT & T Building 1984
Structural honesty seems to me to be one of the bugaboos that we should free ourselves from very quickly. The Greeks with their marble columns imitating wood, and covering up the roofs inside!...
There is only one absolute today and this is change!
Robert Venturi
 |
| AT&T building's top reminiscent of a piece of Chippendale furniture |
1925 - 2018 American)
Less is a Bore!
Learning from Las Vegas
Vanna's House
Philadelphia PA Ben Franklin Court, Ghost Structure
Umberto Boccioni Italian Futurist
Unique Forms of Continuity in Space, 1913
Umberto Boccioni Italian Futurist
Deconstructivism, within the Postmodern era attempts to move away from the supposedly constricting 'rules' of Modernism such as "form follows function," "purity of form," and "truth to materials."
The main ideas of architectural theory were developed through the philosopher Jacques Derrida's influence with Peter Eisenman.
As an architectural movement, that appeared in the 1980s. Forms give the impression of the fragmentation of the constructed building.
Peter Eisenman . American (b.1936) Newark, NJ
Considered one of the New York Five.
Eisenman is known for his writing and speaking about architecture as well as his designs, which have been called high modernist or deconstructive.
Eisenman Architects web
Considered one of the New York Five.
Eisenman is known for his writing and speaking about architecture as well as his designs, which have been called high modernist or deconstructive.
Eisenman Architects web
Characteristics:
Absence of harmony
Continuity
Asymmetry
Appearance of shape shifters
Exploitation of materials
Curvilinear forms and fracturing of planes
Sometimes enhnacing natural forms of site, i.e. hills, coastal lines, etc.
Sometimes enhnacing natural forms of site, i.e. hills, coastal lines, etc.
Guggenheim Helsinki 2016
Cultural Centre of Galicia, Spain 2011
Berlin Memorial to the Murdered Jews of Europe 2005
Peter Eisenman
Frank Gehry's remolded bungalow residence begun in 1977, Santa Monica CA
 |
| The museum was inaugurated on October 18, 1997 by King Juan Carlos I of Spain |
"My building in Bilbao cost $300 a square foot with a budget of $100m. I finished it on time and on budget and it doesn't leak. After 11 years it's still there. Last year it earned the city of Bilbao €320m – that's the custom generated by the museum for the city through the visitors it attracted. Walt Disney Hall was built for $215m and the budget was $207m and it doesn't leak and people love it and it works, and people identify Los Angeles with the building the way people identify Bilbao with the other building."
East façade, Frank Gehry, Vitra Design Museum, Weil am Rhein von Osten, Germany 1989
Frank Gehry: Berlin's DZ Bank building (2000)Bank, office, conference and residential building. Located at Pariser Platz 3. Construction began in 1998 and completed in 2000. Building is mixed-use.
Jean Nouvel (b. 1945 France) Nouvel studied at the École des Beaux-Arts in Paris and was a founding member of Mars 1976 and Syndicat de l'Architecture.
The Arab World Institute is a showcase for the
Arab World in Paris
 |
Two iconic towers designed by Jean Nouvel for Block 2 of the Frasers Broadway project transform the skyline of Sydney AU |
MATERIAL MASH-UP
Like new technologies that advanced out of WWII for design/architectural use, Postmodern architects, engineers and designers have been turned on ever since.
Designers and architects continue to exploit new materials and material suppliers pushed innovative construction technologies thus advancing construction design.
Innovation in building "skins" of porcelain enamel panels, titanium, aluminum, zinc, copper, titanium and stainless steel.
Glass Fibre Resin (GFR) -- E-glass fibre reinforced epoxy
(GFRP) composites. The resin is capable of being molded into curves
Assisted in classical curves and ornamental shapes that returned with Postmodern design.
 Lightness and movement for the House of Dior Seoul South Korea |
Architect Christian de Portzamparc Oct 2015
I wanted the surfaces to flow, like the couturier's soft, woven white cotton fabric. These surfaces, which soar into the sky and undulate as if in motion, crossed by a few lines, are made from long moulded fiber glass shells, fitted together with aircraft precision.
Zaha Hadid (1950 - 2016 Iraq)
Reinforced concrete with fiber glass
Zaha Hadid Architects was appointed as design architects of the Heydar Aliyev Center
following a competition in 2007
Baku, Azerbaijan, as well as the largest city on the Caspian Sea
Resins that simulated wood products and innovations in new technology for adhesives encouraged new mountings of faux finishes
Faux stucco product called Dryvit for exterior insulation systems--- with porcelain enamel panels introduced new means of improving insulated walls and thus energy.
 |
| Lou Ruvo Center for Brain Health, Las Vegas, 2014 / Frank Gehry |

































